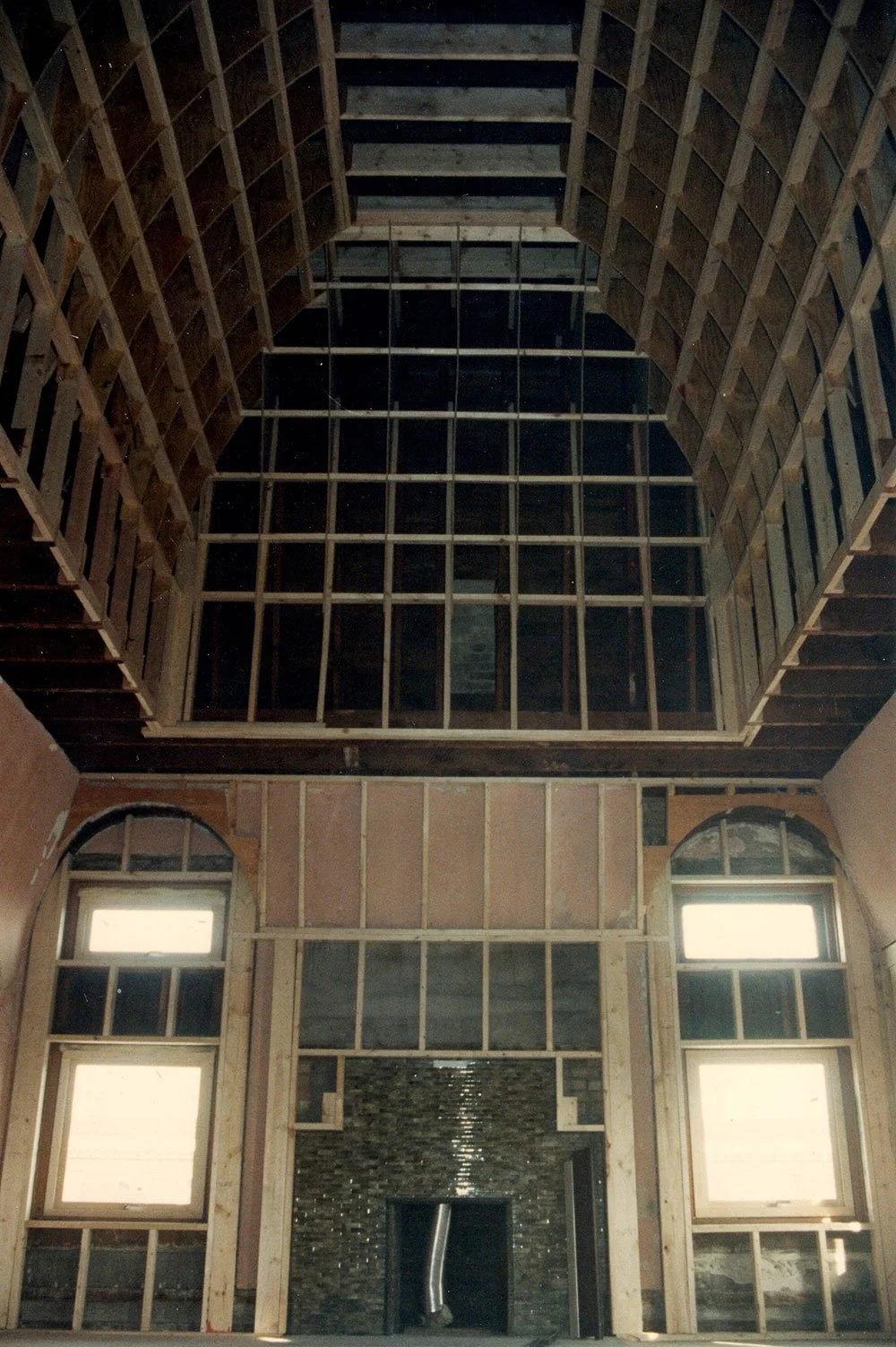Van Dusen Ballroom
Built in 1891, this third floor ballroom was originally a flat ceiling room. Here, I purposed that perhaps the ceiling could be opened up for a domed sub-structure, which I could then give a trompe l ‘oeil painted treatment. To begin I needed to inspect above the ceiling, accessed through an unfinished attic, crawling and squeezing through a narrow opening between two roof rafters into the plenum above, as it looked all could be done, A formal inspection was completed and it was decided that the project would proceed for the construction of a dome, painted finishes, and coordinating woodwork. I worked with the client, architect, and lead carpenter on what the shape and preportion’s of the dome needed to be, maximizing the available space. It was then my task to design and implement a trompe l’ oeil painted decoration and wall finishes for the adjacent areas, incorporating classical motifs and design element’s of the properties architectural and original interior design.










